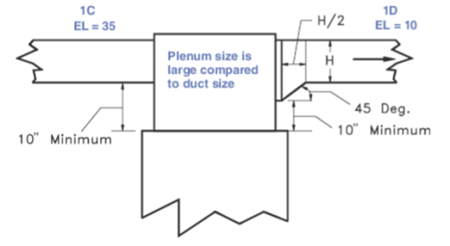Related Resources: HVAC Heating Ventilation Air Conditioning
Residential Duct Systems Design
NOTE: Refunds are not awarded after excel files have been downloaded - review your membership agreement for details.
Engineering Excel Spreadsheet Downloads
HVAC Design and Engineering
ACCA Manual D, 3rd Edition Residential Duct Systems Design Calculations Excel Spreadsheet
Description:
Use the printed D3 manual for guidance to enter information into the Effective Length, Friction Rate and Duct Sizing tabs.
Help Section
Refer to Manual D Residential Duct Systems, Third Edition Version 1.xx
Step 1:
- Go to the Effective Length Tab and enter up to 4 supply runs to determine the longest equivalent run in the system.
- Enter the linear feet of trunk and runout ducts in the length sections for the supply ducts.
- Click on the Group Code and find the equivalent feet for all fittings used in the selected supply runs.
- The program will automatically select the "Total Equivalent Feet" to be used in the Friction Rate Tab.
- Repeat the steps above for the return ducts.
Step 2:
- Go to the Friction Rate Tab and enter the "External Static Pressure" and "CFM" for the selected equipment.
- Next enter "Component Pressure Losses" for all components and accessories external of the fan unit.
- The program will automatically calculate the "Design Friction Rate" value to be used for Duct Sizing.
Step 3:
- Go to the Duct Sizing 1 Tab and enter the heating and cooling BTUH for each supply run.
- There is a maximum of 14 supply runs per unit.
- For larger rooms divide the BTUH by the number of runs required for proper distribution of airflow.
- The program will automatically select the duct size for round metal ductwork.
- For rectangular metal ductwork enter the height and the program will automatically select the duct size.
- If Flex Duct is used refer to the Equivalent Flex column to select the correct duct size.
- Under the supply truck section, select the associated supply runs for this supply trunk section and the CFM will automatically calculate.
- The program will automatically select the duct size for round metal ductwork.
- For rectangular metal ductwork enter the height and the program will automatically select the duct size.
- If Flex Duct is used refer to the Equivalent Flex column to select the correct duct size.
- If more than four (4) supply trunk sections are required select the Duct Sizing 2 Tab .
- Repeat the steps above for the return ducts.
Preview: Residential Duct Systems Design Calculations Excel Spreadsheet
Note: Accessing this resource requires an active Premium Membership with Engineers Edge
Download: Residential Duct Systems Design Calculations Excel Spreadsheet
